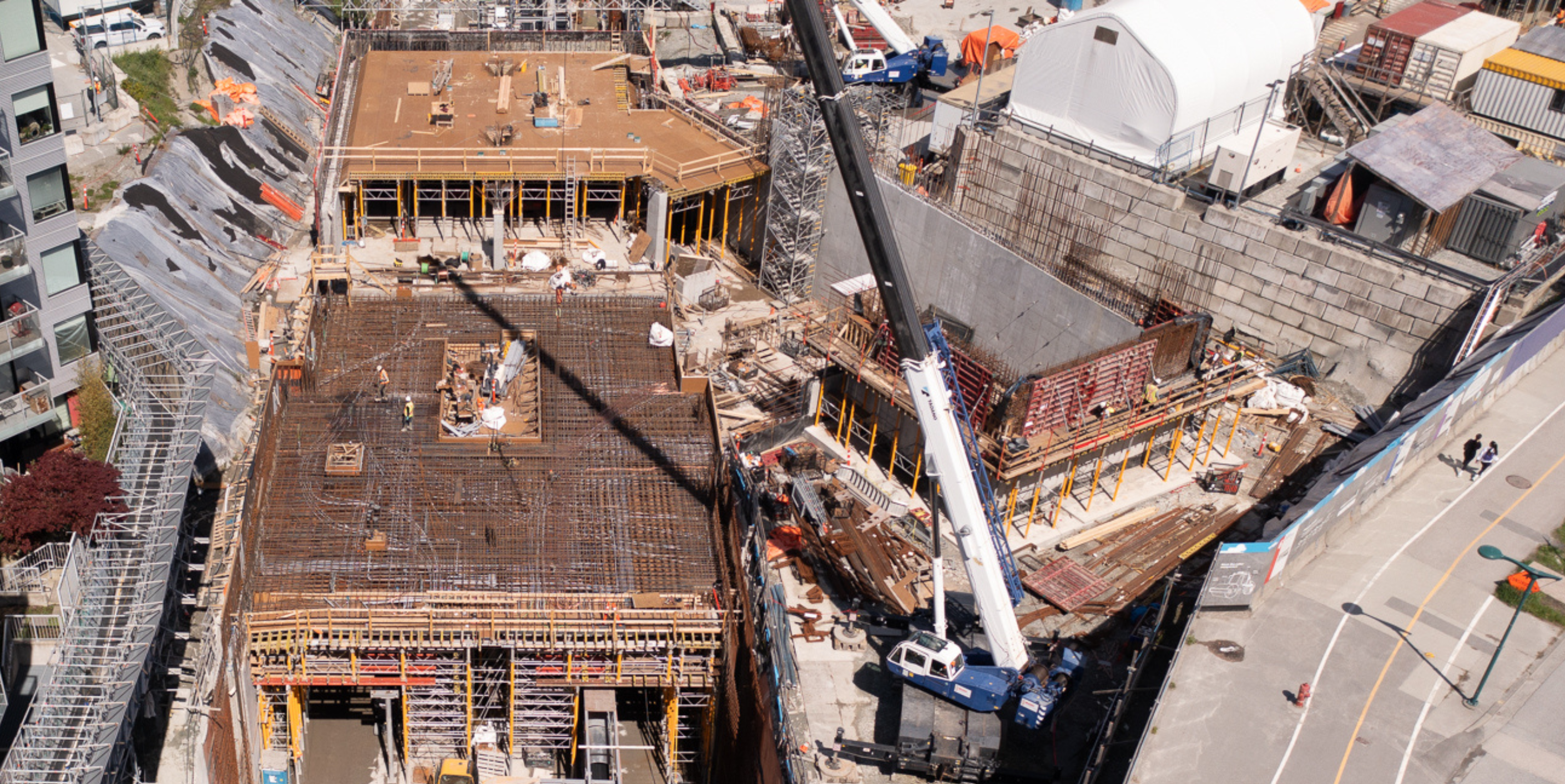Building the Broadway Subway Stations
The Broadway Subway will have six underground stations along the Broadway corridor. Each new station will have at least three levels: the ground level, concourse level and platform level. Station construction is a complex process, with the majority of construction happening below street level.
The layout and construction of each station is similar, with slight differences to accommodate their unique locations, and will feel familiar to transit users who frequent existing stations. The six new stations are designed to have a consistent look and feel, but each will have unique features such as station-specific artwork and accent colours.
We’ve broken down station construction into five steps; follow below to see how a Broadway Subway station is constructed:
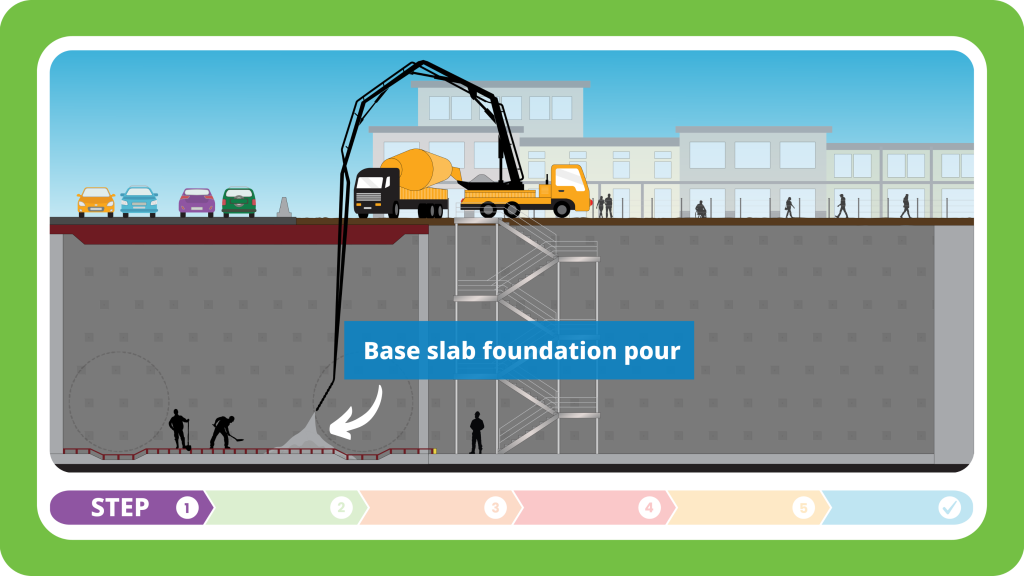
STEP 1: Pour the underground base slab foundation
A SkyTrain Station needs a strong foundation.
The foundation is made up of layers of concrete with rebar for strength and a waterproof layer to keep the station dry. Pipes are installed in the foundation to connect all the electronic systems that will help operate the SkyTrain.
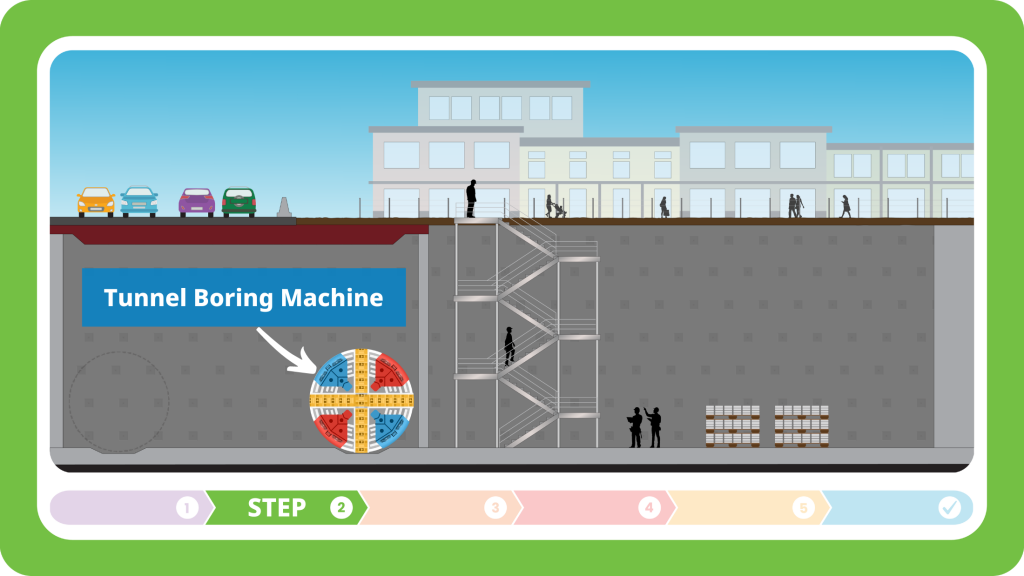
STEP 2: TBMs pass through the station
Along their journey to Cypress Street, both Tunnel Boring Machines (TBMs) visit the six new underground stations. The TBMs push through the station using their hydraulic legs.
Tunnelling work takes up lots of space inside the stations. Once the TBMs have finished their work, station construction can enter full swing unobstructed by tunnelling.
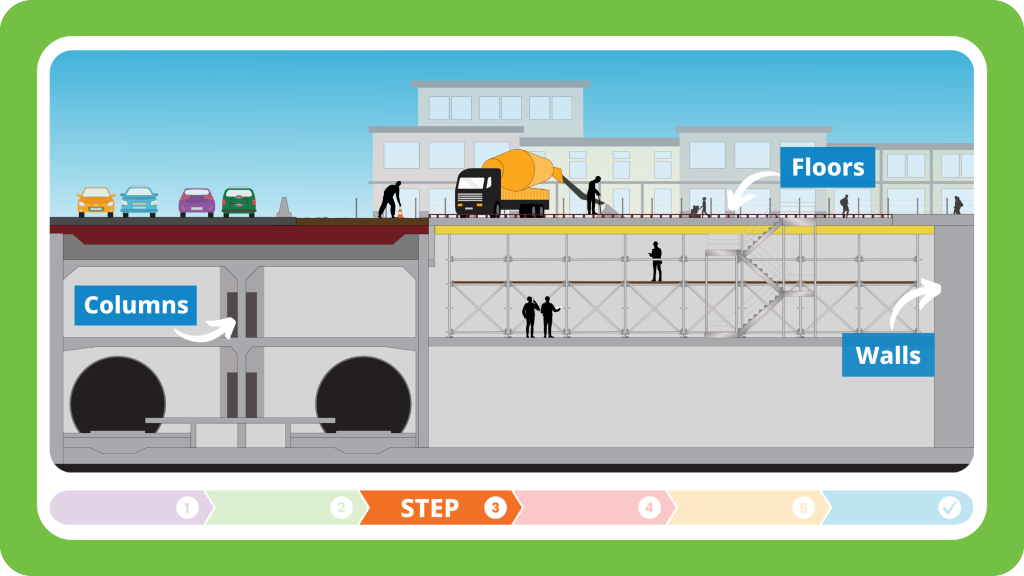
STEP 3: Build underground walls, columns and floors
Once tunnelling is complete, new columns, walls and floors are built. A roof is constructed on top of the underground station.
There are many concrete pours in this phase of construction. First, ironworkers install rebar. Once the rebar is complete, crews assemble large frames called formwork. The formwork creates an enclosed space that concrete can then be poured into.
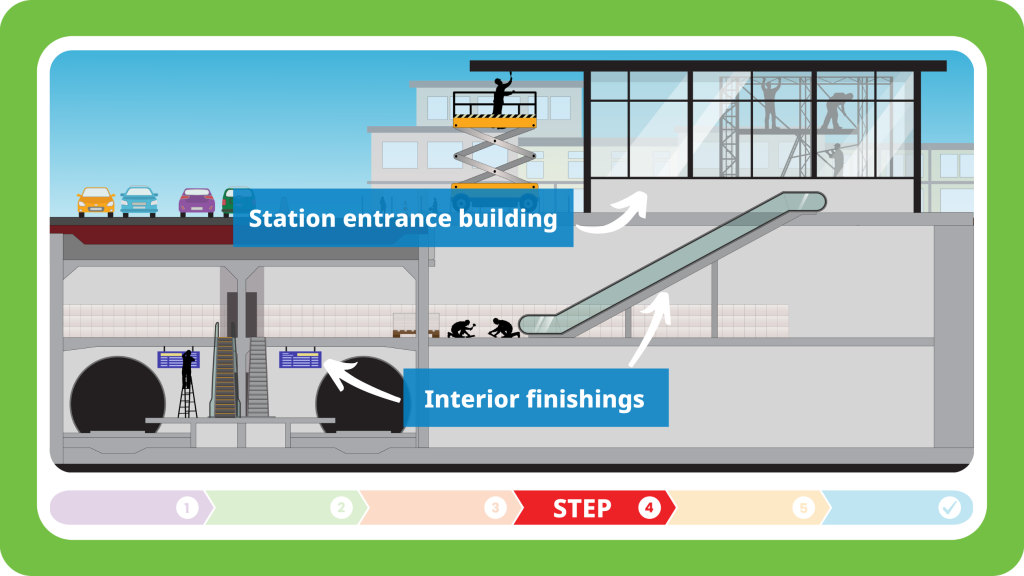
STEP 4: Construct the station entrance building and begin interior finishings
As the station rises, large equipment like elevators and escalators are installed inside the newly completed rooms. Electronic systems are added, such as systems to power the trains. Crews also begin finishing the interiors with materials like tiles, glass and wood.
At the same time, crews will construct the above-ground portion of the station, where people will enter and exit.
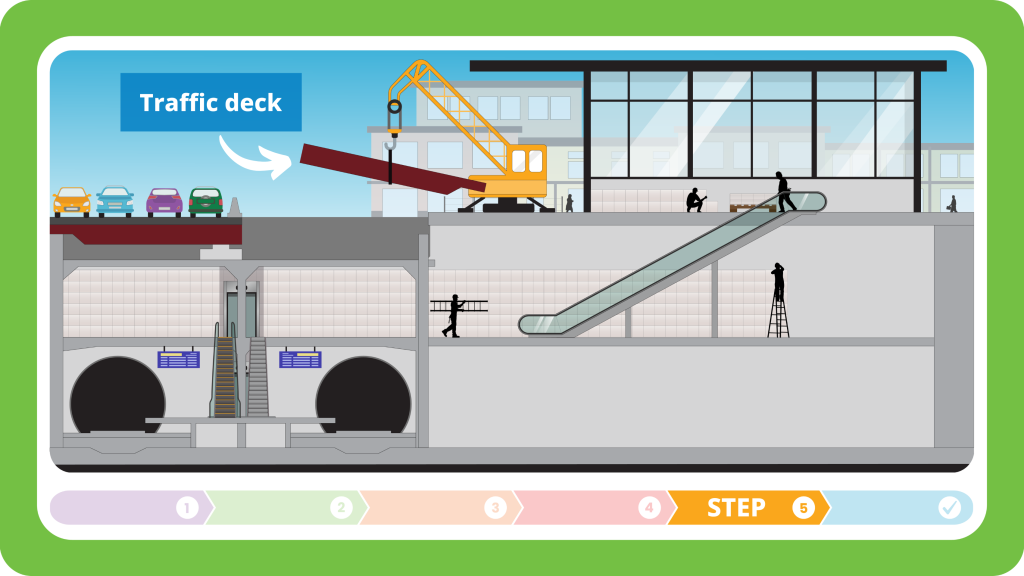
STEP 5: Remove traffic deck, complete station interior and conduct testing
After the station roof is complete, the traffic deck is removed and the street restored.
Final interior finishings such as wayfinding signage, lights, informational displays and artwork are added.
Before people ride through the new tunnels, everything is tested to ensure that all pieces work together properly.
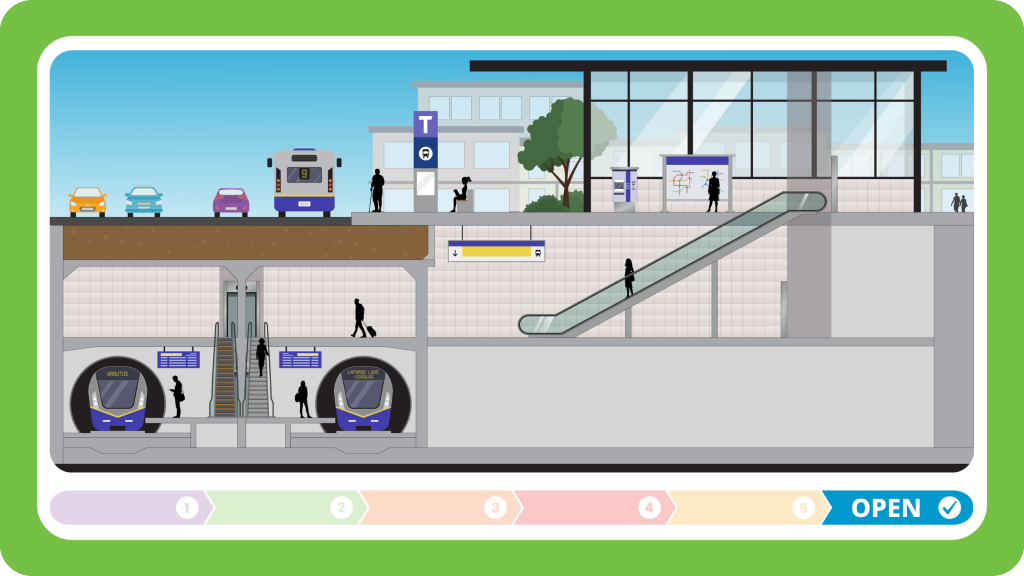
Open completed station to the public!
Once the system is thoroughly tested, it’s time to open our doors and enjoy fast, frequent and convenient SkyTrain service to your favourite places along the Broadway corridor.
Seating areas, lighting and more artwork are also added. The roads and sidewalks are completed, and beautiful outside spaces are created for everyone to enjoy.


